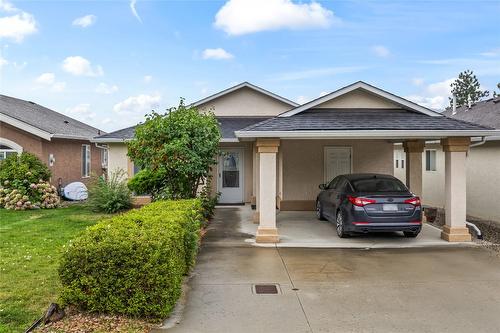








Phone: 250.768.2161
Fax:
250.768.2342
Mobile: 250.870.1200

1 -
1890
COOPER
ROAD
Kelowna,
BC
V1Y8B7
| Annual Tax Amount: | $2,492.80 |
| Lot Size: | 0.088 Acres |
| No. of Parking Spaces: | 3 |
| Floor Space (approx): | 1149 Square Feet |
| Built in: | 1996 |
| Bedrooms: | 2 |
| Bathrooms (Total): | 1 |
| Appliances: | Dryer , Dishwasher , Electric Range , Microwave , Refrigerator , Range Hood , Washer |
| Association Amenities: | Sport Court , Dog Park , Maintenance Grounds , Playground , [] , Snow Removal , Trash , Water |
| Community Features: | Near Schools , Park , Recreation Area , Shopping |
| Construction Materials: | Stucco , Wood Frame |
| Cooling: | Central Air |
| Exterior Features: | Private Yard , Storage |
| Flooring: | Carpet , Ceramic Tile |
| Heating: | Forced Air |
| Parking Features: | Carport , On Site |
| Roof: | Asphalt , Shingle |
| Sewer: | Public Sewer |
| Water Source: | Irrigation District |