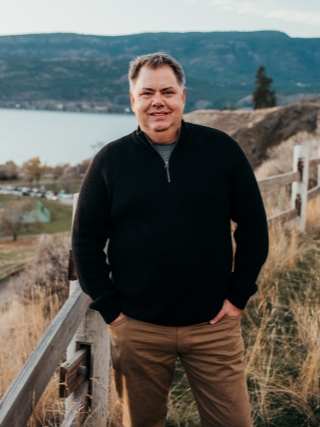








Phone: 250.768.2161
Fax:
250.768.2342
Mobile: 250.870.1200

1 -
1890
COOPER
ROAD
Kelowna,
BC
V1Y8B7
| Condo Fees: | $267.78 Monthly |
| Annual Tax Amount: | $2,013.71 |
| No. of Parking Spaces: | 1 |
| Floor Space (approx): | 756 Square Feet |
| Built in: | 2015 |
| Bedrooms: | 1 |
| Bathrooms (Total): | 1 |
| Appliances: | Dryer , Dishwasher , Electric Range , Microwave , Refrigerator , Washer |
| Architectural Style: | Contemporary , Modern |
| Association Amenities: | Clubhouse , Elevator(s) , Fitness Center |
| Community Features: | Park , Recreation Area , Shopping |
| Construction Materials: | Fiber Cement , Stone , Wood Frame |
| Cooling: | Wall Unit(s) |
| Exterior Features: | Balcony |
| Flooring: | Carpet , Vinyl |
| Heating: | Baseboard , Electric |
| Parking Features: | Underground , Heated Garage , On Site , Parkade , Secured |
| Roof: | Asphalt , Shingle |
| Sewer: | Public Sewer |
| View: | Mountain(s) |
| Water Source: | Public |