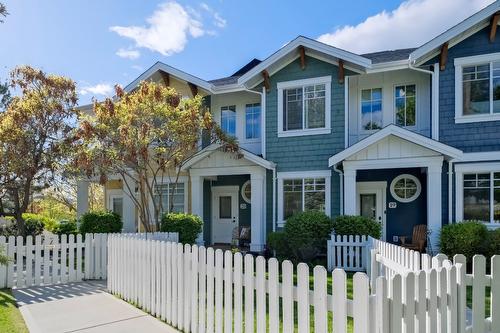








Phone: 250.768.2161
Fax:
250.768.2342
Mobile: 250.870.1200

1 -
1890
COOPER
ROAD
Kelowna,
BC
V1Y8B7
| Annual Tax Amount: | $3,396.00 |
| No. of Parking Spaces: | 2 |
| Floor Space (approx): | 1859 Square Feet |
| Built in: | 2011 |
| Bedrooms: | 3 |
| Bathrooms (Total): | 3+1 |
| Appliances: | Dryer , Dishwasher , Electric Range , Microwave , Refrigerator , Washer |
| Construction Materials: | Fiber Cement , Wood Frame |
| Cooling: | Central Air |
| Exterior Features: | Balcony , Sprinkler/Irrigation |
| Flooring: | Laminate |
| Heating: | Natural Gas |
| Parking Features: | Additional Parking , Attached , Garage , On Site |
| Roof: | Asphalt , Shingle |
| Sewer: | Public Sewer |
| View: | Mountain(s) |
| Water Source: | Public |