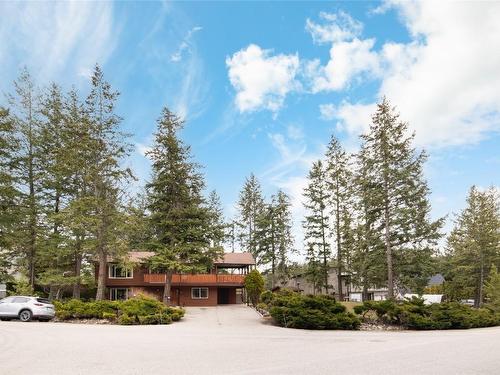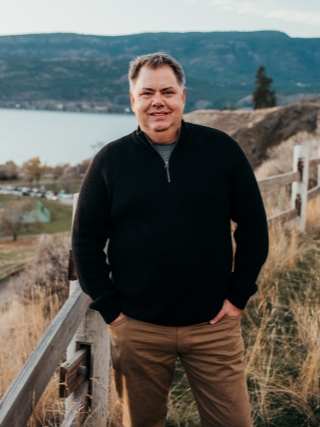








Phone: 250.768.2161
Fax:
250.768.2342
Mobile: 250.870.1200

1 -
1890
COOPER
ROAD
Kelowna,
BC
V1Y8B7
| Annual Tax Amount: | $3,676.81 |
| Lot Size: | 0.34 Acres |
| No. of Parking Spaces: | 5 |
| Floor Space (approx): | 2384 Square Feet |
| Built in: | 1985 |
| Bedrooms: | 5 |
| Bathrooms (Total): | 2 |
| Construction Materials: | Wood Frame |
| Cooling: | Central Air |
| Heating: | Forced Air |
| Parking Features: | Carport |
| Sewer: | Public Sewer |
| Waterfront Features: | None |
| Water Source: | Public |